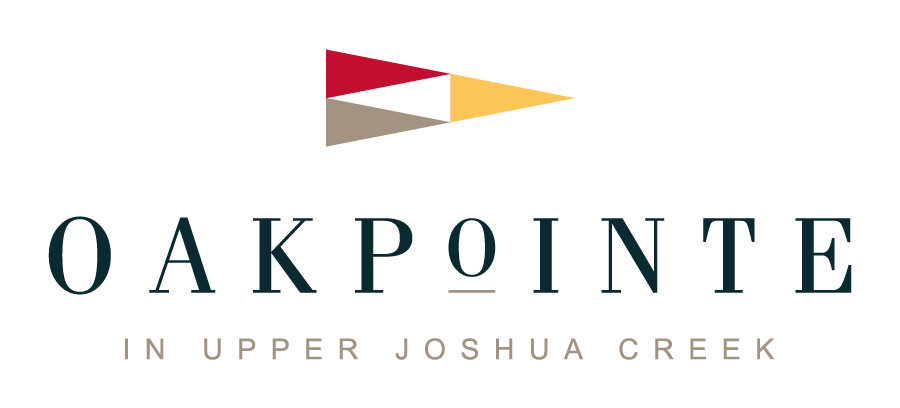OAKPOINTE
IN OAKVILLE
FREEHOLD TOWNHOMES & 28' & 36' DETACHED HOMES AT
EIGHT LINE & DUNDAS ST. E IN UPPER JOSHUA CREEK
Exceeding the Oakville Standard, this remarkable new master-planned community will stand in a league of its own. Surrounded by the city's most coveted aspects, OAKPOINTE offers a prestige collection of freehold townhomes and detached homes for a lifestyle that exceeds the Oakville standard. Just moments from premier golf courses, an iconic waterfront district, over 200km of magnificent trails, and all the contemporary amenities inherent in a world-class metropolitan city. Now, discover the height of Oakville living with OAKPOINTE.
Quick Facts
SALES OFFICE LOCATION: 1017 DUNDAS STREET EAST (DUNDAS ST E. AND EIGHTH LINE)
TELEPHONE: 647-794-6604
Email: sales@aristahomes.com
Townhome Product: 18' STREET TOWNS, 20' STREET TOWNS, 20' LANE TOWNS, 20' MULTI TOWNS
SQUARE FOOTAGE RANGE: 1675 - 2420
Detached Product: 28' & 36'
SQUARE FOOTAGE RANGE: 1860 - 3185
ALL NEW DETACHED DESIGNS





FREEHOLD TOWNHOME DESIGNS

- All offers are FIRM
- Post Dated Cheques, Certified Cheque or Bank Draft for initial deposit
- Personal cheque book (minimum 5 cheques)
- Bank mortgage pre-approval
- 2 pieces of photo ID (i.e. Driver's License and Passport)





LAKEFRONT
DISTRICT
LAKEFRONT DISTRICT
Famed for its vivid views of Lake Ontario, waterfront parks, and kilometres of shoreline, Oakville's lakefront district sincerely invites and inspires. Enjoy a host of community events in the spring and summer, while fall and winter create the perfect setting for an intimate stroll.
EXCEPTIONAL
SCHOOLS
EXCEPTIONAL SCHOOLS
Give your children the tools for success with some of Ontario's most esteemed academic institutions so close to home at OakPoint. From private schools like Maclachlan College and Appleby College to top Canadian public schools like Oakville Trafalgar Highschool, OakPointe puts the best at your disposal.
RECREATIONAL
TRAILS
RECREATIONAL TRAILS
With over 200 kilometres of recreational trails and over 197 parks and protected greenspaces, Oakville's natural beauty is truly unmatched. Get out and explore it all just moments from OakPointe.
CANADA’S TOP
GOLF COURSES
CANADA’S TOP GOLF COURSES
Oakville boasts 6 of Canada's top golf courses, and countless more within a short distance. Access the acclaimed greens of Glen Abbey Golf Course, Deerfield Course, Angel's View Exectuive Golf Course and many others from OakPointe's ideal location.
TOP CANADIAN
GOLF COURSES
KM OF TRAILS
& GREENSPACE
MINS TO
LAKE ONTARIO


